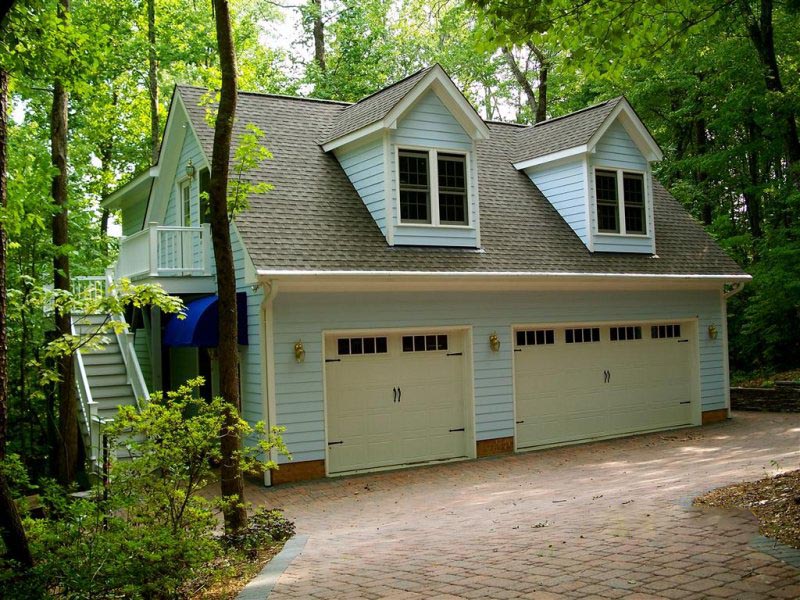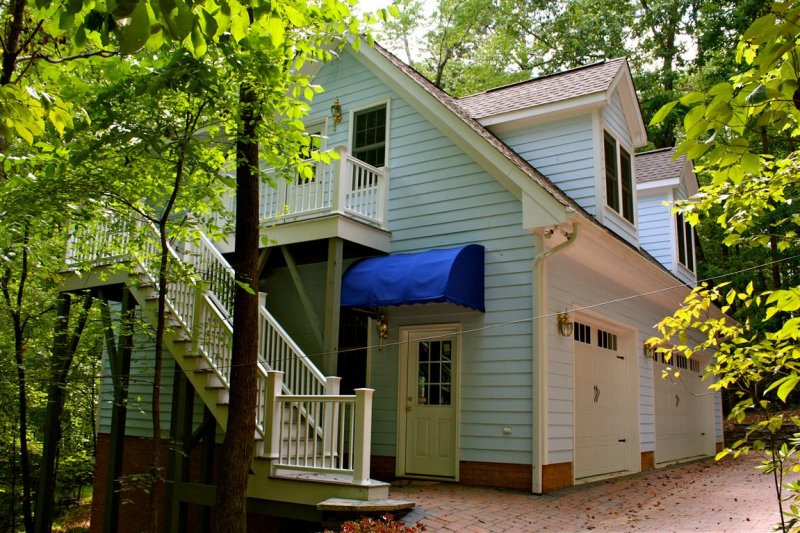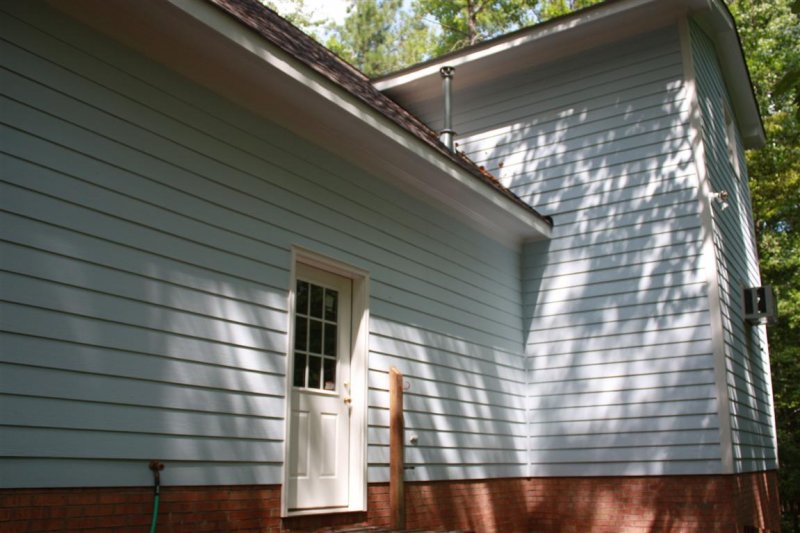- Project:Two Story 24' x 38' with 8' x 14' Bump-Out
- Features:Second Story Entrance with Exterior Stairs and Landings, Mega Electrical Package, Two 6" Front Dormers
- Details:Homeowner Particulars: Office/studio apartment/storage upstairs; mega 3 car workshop downsairs. This structure compliments home and landscaping with hand laid driveways and retainer walls. A must see!!!

Project Specifications
Foundation: Footer-approximate brick and block to 18” above slab, bricks inside above slab
Walls/Ceiling Height:
First story: 2x6x – 9’ wall at standard 16 OC to 10’ ceilings
Second story: 2x4x8 standard for 8 x 14 bump-out, 3 foot knee walls, gable ends, and dormers
Windows: 7 – 2/8 x 4/6 vinyl double hung custom windows
Floor: Slab troweled to slick finish, epoxy, enameled 2nd story manufactured/engineered 20” tall floor trusses @ 16 OC covered in ¾” T&G Adventec
Doors:
1– 10’ wide x 8’ tall; wind load to meet code, windowed, inserts garage door
1 – 16’ wide x 8’ tall; wind load to meet code, windowed, inserts garage door
3 – 3/0x6/8 9 light exterior metal doors
Roof: 2×8 @ 16 OC rafters, 12/12 pitch to 2×12 ridge beam, stick built; and Manufactured/engineered roof trusses @ 2’ on center , 4/12 pitch; all sheathed in 7/16 OSB w/ clips; 30# felt; shingles to match house; Vent-0-Ridge II venting, gutters
Interior: Unfinished, interior steps
Exterior: Hardiplank siding, miritec trim
Options:
Mega electrical package
Garage door openers
Two 6’ front dormers
2nd story entry door
Significant exterior stairs with landings
Entry road built to access job site
Two driveway entrances and parking slab graded in
8’ grade differential within the footprint



