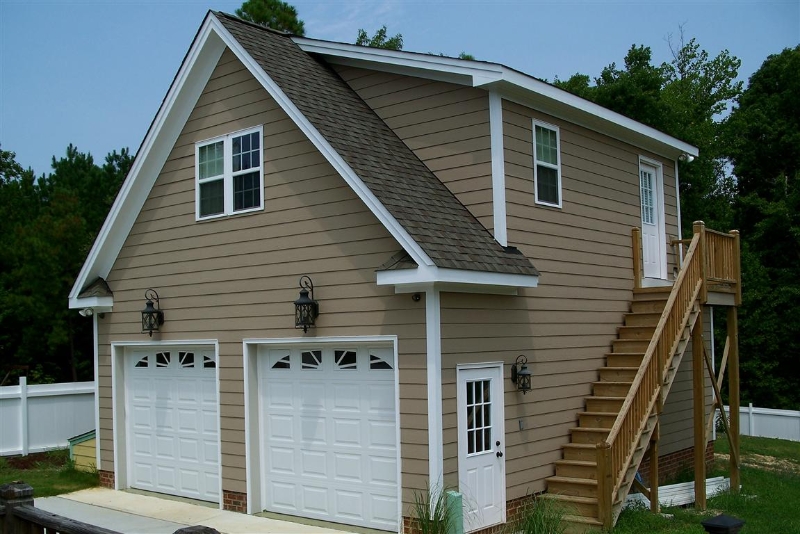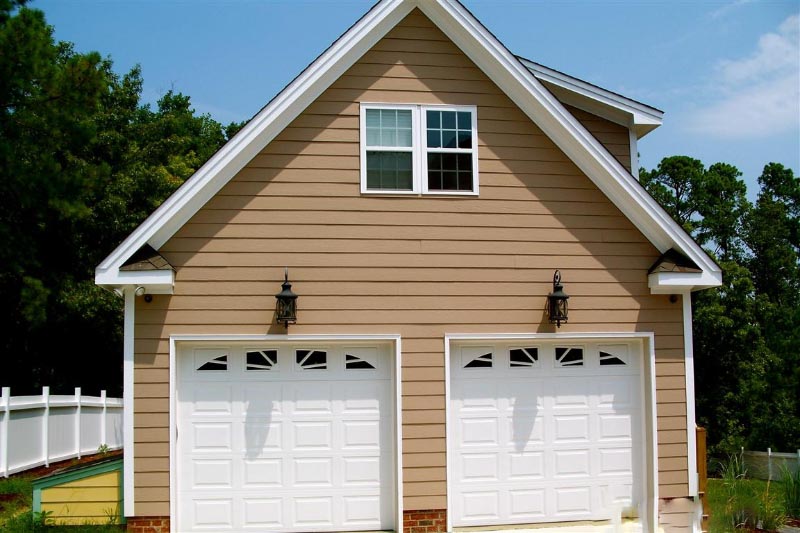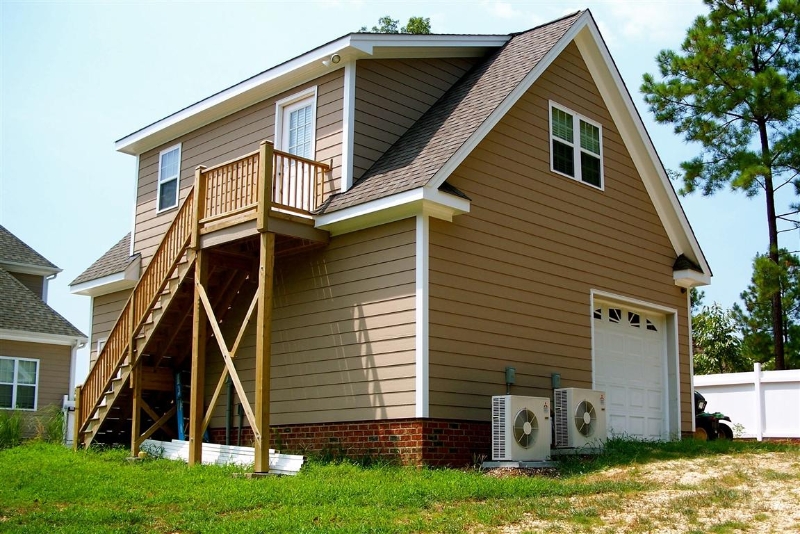- Project:Custom One and 3/4 Story - 24' x 30'
- Features:Drive Through Bay Doors, Mega Electrical Package, 20' Dormers, Framed In Bathroom and Driveway Extensions
- Details:With 80’ driveway extension around left side of house, homeowner did not care to back in his boat; therefore, the left bay was a drive thru for dropping the boat trailer. Right side of the garage stored beautiful Lamborghini. Upstairs was a combination of full bath, workout room, computer work station, guest bed/studio apartment.

Project Specifications
Foundation: Footer; approximate brick and block to 12” above slab
Walls/Ceiling Height:
First floor walls 8’ standard to 9’ ceiling
2nd story 1 – 3’ knee-wall full length, 20’ dormer wall standard 8’ to 8’ ceiling
Windows: 5 – 2/8×4/4 double hung vinyl, some tempered glass
Floor: Troweled smoothed finished slab; 2nd story : manufactured/engineered 20” tall floor trusses @ 19-2” OC covered in ¾” T&G Adventec
Doors:
3 – 9Wx8H, wind load to meet code, insulated, windowed, inserts, w/ garage door openers
2 – 3/0x6/8 exterior metal entry 9 lite
Roof: Stick built 2×6 rafters @ 16 OC to ridge beam; OSB roof decking w/ clips, 30 # felt, shingles to match house, Vent-O-Ridge II, drip edge; left side 12/12 pitch, right side 12/12 and 4/12 pitch
Interior: Unfinished
Exterior: Hardiplank lapsiding, Meritech trim, exterior decorative stairs
Options:
Drive thru bay garage doors
Mega electrical package
Garage door openers
20’ dormers
Exterior steps
Water tables
Two coat painted
Driveway extension
Bathroom framed in



