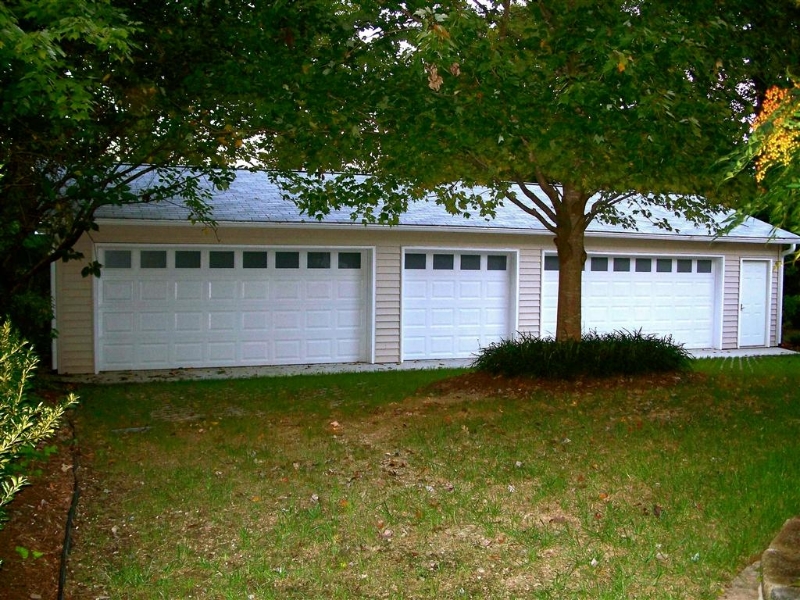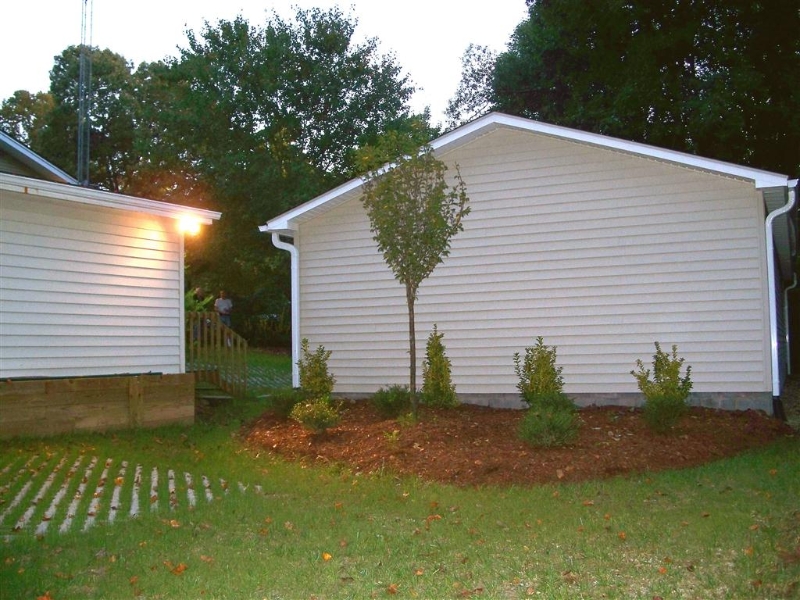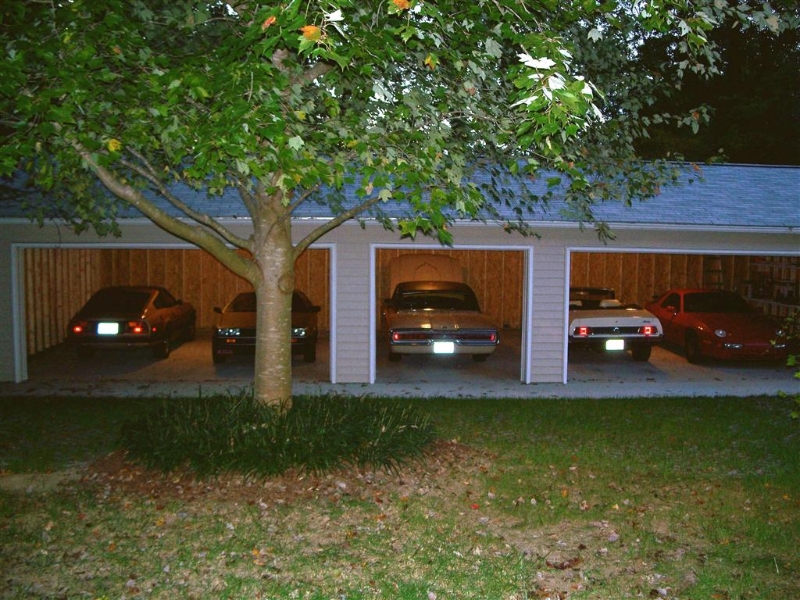
Project Specifications
Foundation: Footer; Cinder block
Walls/Ceiling Height: Standard 8’ walls at 16 “ OC on center
Windows: None
Floor: Trowel finished slab
Doors: 2 – 16’W x 7’H; 1 – 8’ W x 7’ H1 – 3/0X6/8 exterior metal door
Roof: Manufactured/engineered roof trusses at 16” OC w/ ridge beam pocket; 5/12 pitch; laminated ridge beam; ¾ inch TNG plywood roof decking; 30# felt; shingles to match house; Vent-0-Ridge II; drip edge; gutters
Interior: Unfinished
Exterior: Vinyl to match house
Options:
No access, all materials hand carried in
Manufactured roof truss ridge beam pocket for laminated ridge beam¾ inch TNG roof decking which protects cars from limbs coming through the roof
Apron drain



