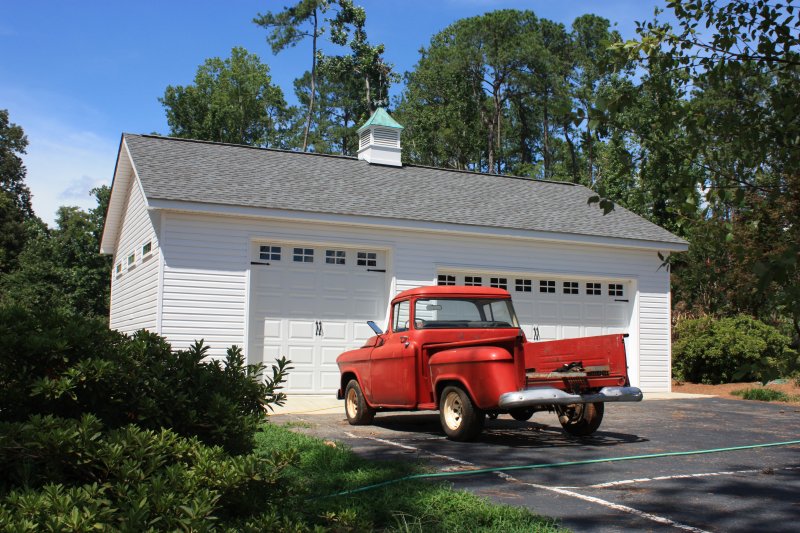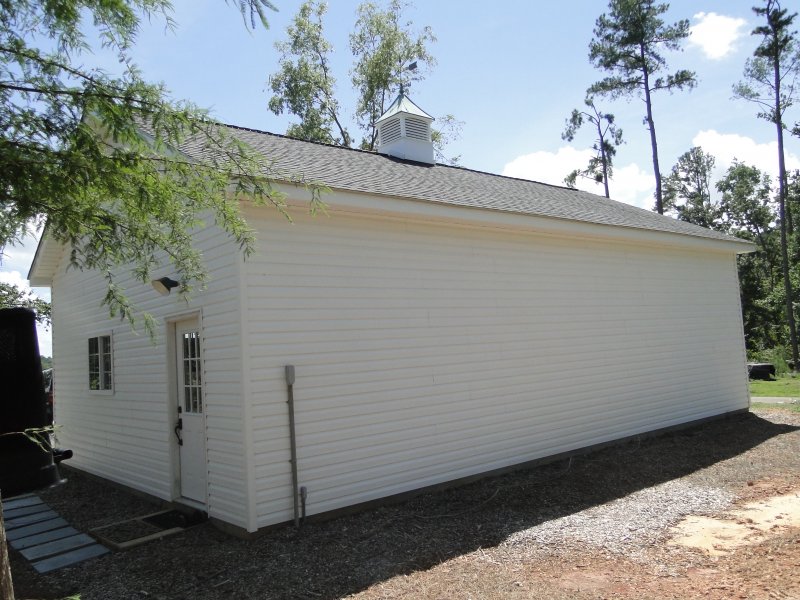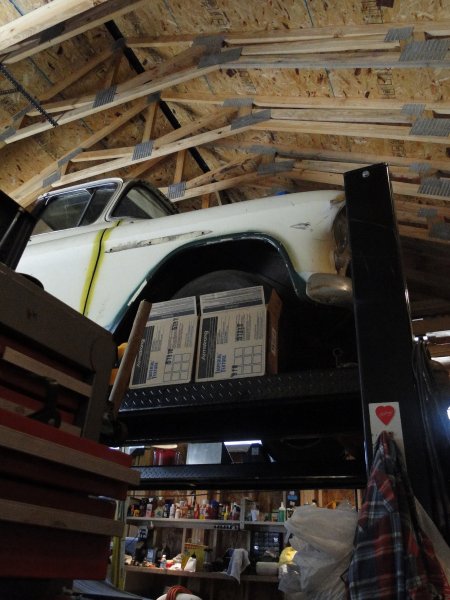- Project:Custom One Story Garage
- Features:Cupola, two light duty losts and running 12' lift trusses for truck lift.
- Details:Homeowner Particulars: Tornado victim lost 3 accessory structures. This garage replaced two structures that allowed for 3 bays, one with lift, allowing 14’ ceiling. The wife enjoyed the cupola décor while the husband enjoyed two lofts for storage and the lift bay area for reconstruction of classic trucks.

Project Specifications
Foundation:
Monolithic
Walls/Ceiling Height:
2 – 2x6x10 load bearing walls @ 16” OC
2 – 2x4x10 gable end walls @ 16” OC
Windows:
1 – 4/0 x 3/0 sliding vinyl window
3 – 1/0/ x 4/0 transom windows
Floor: Slab troweled to slick finish
Doors:
1– 9’ W x 9’H; wind load to meet code, windowed, inserts, custom garage rails to follow wall and lift truss contour garage door
1– 16’W x 8’H windowed, inserts, wind load to meet code garage door
1– 3/0x6/8 9 lite exterior metal door
Monolithic
Walls/Ceiling Height:
2 – 2x6x10 load bearing walls @ 16” OC
2 – 2x4x10 gable end walls @ 16” OC
Windows:
1 – 4/0 x 3/0 sliding vinyl window
3 – 1/0/ x 4/0 transom windows
Floor: Slab troweled to slick finish
Doors:
1– 9’ W x 9’H; wind load to meet code, windowed, inserts, custom garage rails to follow wall and lift truss contour garage door
1– 16’W x 8’H windowed, inserts, wind load to meet code garage door
1– 3/0x6/8 9 lite exterior metal door
Roof:
Manufactured/engineered roof trusses @ 2’ on center 6/12 pitch; sheathed in 7/16 OSB w/ clips; 30# felt; shingles to match house; Vent-0-Ridge II venting
Interior: Unfinished
Exterior: Vinyl
Options:
2 – 2x6x10 load bearing walls
2 – light duty lofts
Cupola
3 – Transom type windows
Running 12’ lift trusses for truck lift
Manufactured/engineered roof trusses @ 2’ on center 6/12 pitch; sheathed in 7/16 OSB w/ clips; 30# felt; shingles to match house; Vent-0-Ridge II venting
Interior: Unfinished
Exterior: Vinyl
Options:
2 – 2x6x10 load bearing walls
2 – light duty lofts
Cupola
3 – Transom type windows
Running 12’ lift trusses for truck lift



