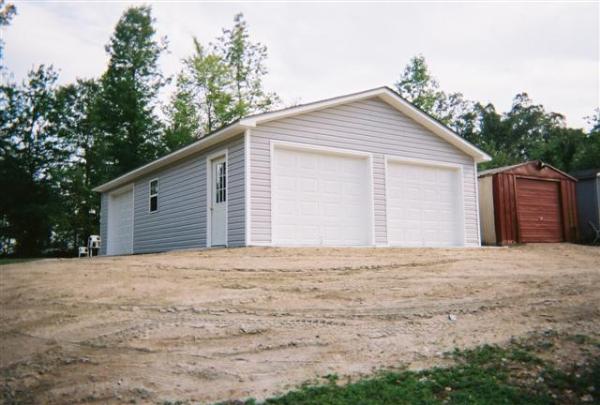- Project:"Our Best Seller" Custom One Story - 24' x 36'
- Features:Extensive Grading And Tree Removal With Siding And Shingles To Match House.
- Details:This family turned this into an (all out) shop complete with wiring, insulation, plywood interior, air lines, water lines, welders, lighting and work benches galore. A proud shop owner setup to do it all.

Project Specifications
Foundation: Monolithic Slab
Walls/Ceiling Height: 8′ Ceiling
Windows: 2 Windows
Doors:
1 Entry Door
3 Garage Doors 7′ high x 9′ wide
Roof: 4/12 Pitch Manufactured Truss
Exterior: Vinyl Siding to match House Shingles to match House
Options:
Extensive tree removal and grading

