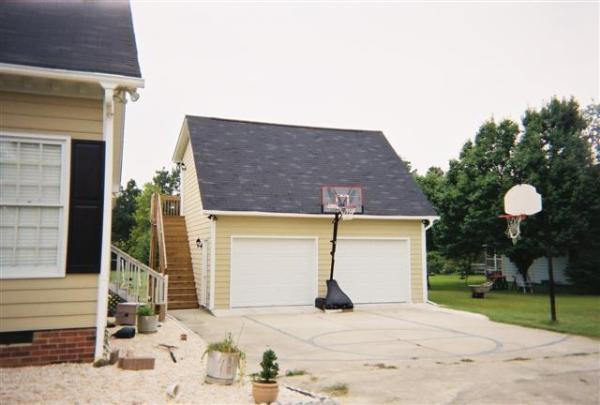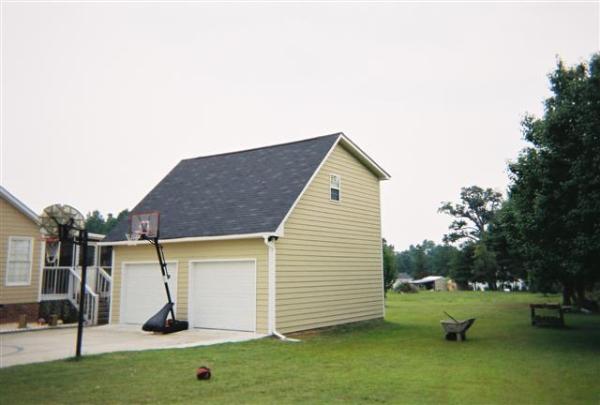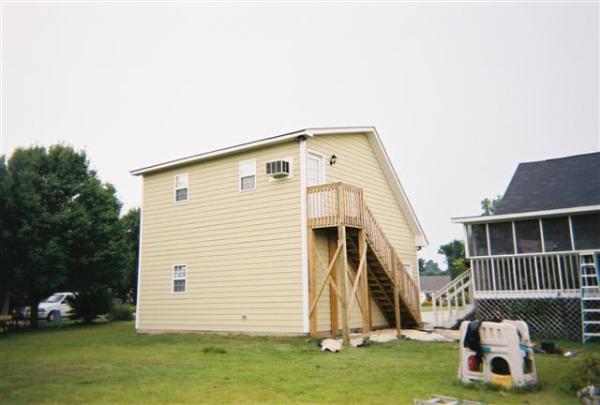- Project:One and 1/2 Story - 24' x 24' with Full Rear Dormer
- Features:Two Finished Rooms Upstairs, Basic Electrical Package, Exterior Steps
- Details:Customer finished out up stairs into 2 rooms - 1 office, 1 playroom both with large closets.

Project Specifications
Foundation: Monolithic Slab Foundation
Walls/Ceiling Height: 9′ Ceiling Down, 8′ Ceiling Up
Windows: 4 Windows
Doors:
2 Entry Doors
2 Garage Doors 8′ high x 9′ wide
Floor: Manufactured Floor Truss System
Roof: 12/12 Pitch Front 4/12 Pitch Rear Stick Built Roof System with Ridge Beam and Ceiling
Interior: Divided into 2 rooms, insulated, drywalled and carpeted upstairs,
Epoxy Painted Concrete Floor Downstairs
Exterior:
Exterior Steps to Second Floor
Vinyl Siding to Match House Shingles to Match House
Gutters
Extras:
1 AC Hole
Basic Electrical Package



