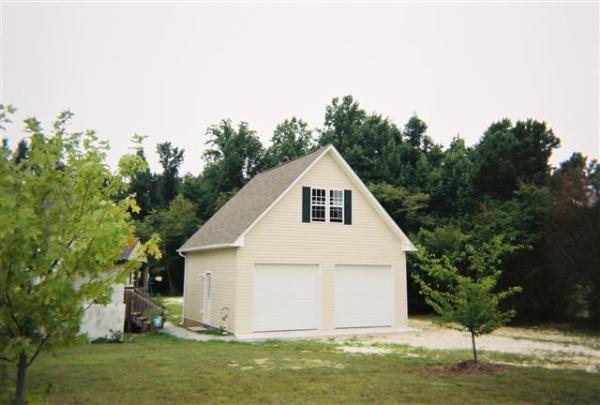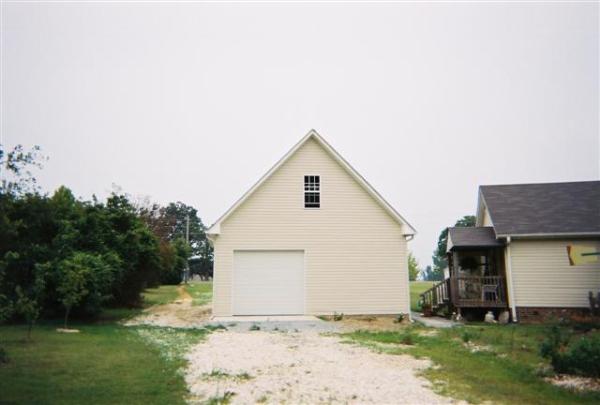
Project Specifications
Foundation: Monolithic Slab Foundation
Walls/Ceiling Height : 9′ Side Wall
Windows : 3 Windows
Doors : 1 Entry Door
3 Garage Doors 8′ high x 9′ wide
Floor: Manufactured Floor Truss System
Roof : 12/12 Pitch Stick Built Roof System with Ridge Beam
Interior : 2 – 3′ Knee Wall
Inside Steps to Second Story
Exterior :
Gutters
Vinyl Siding to Match House
Shingles to Match House


